Our Featured Properties
Search Your Propertiers


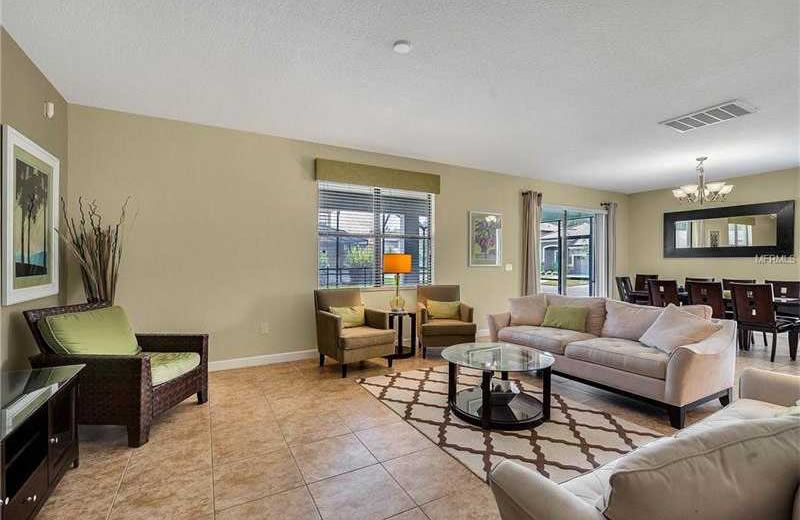
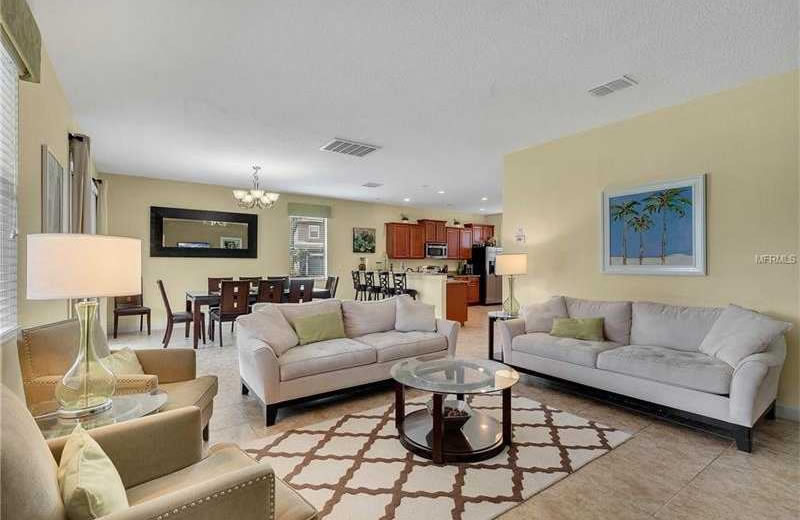
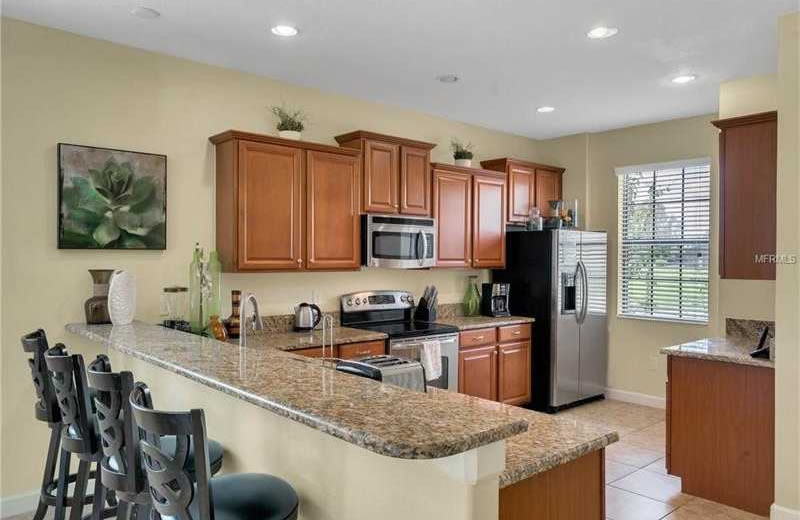
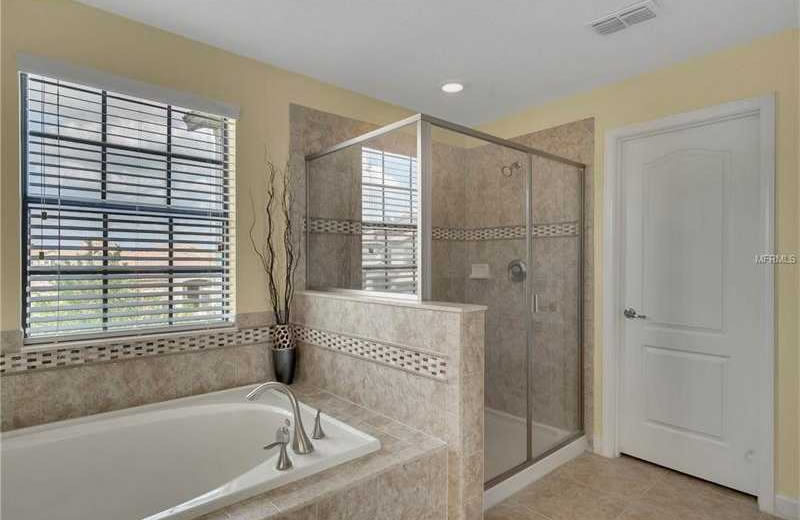
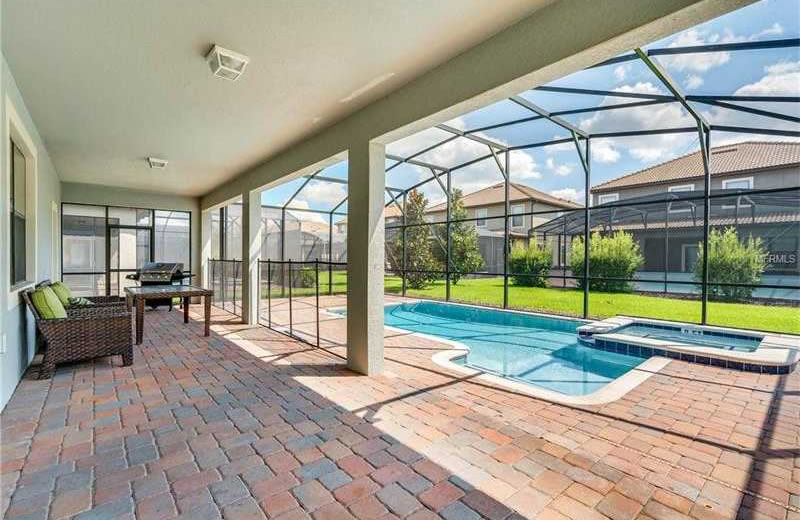
Vacation Homes MLS# O5536847
Short Overview
Welcome to this 5 bed 4.5 bath pool home boasting over 2,800 square feet of living space, situated on an oversized corner lot, in the highly desirable Champions Gate. The foyer leads to the open concept living area, overlooking the screen enclosed pool and spa. The kitchen features granite countertops, stainless steel appliances, large cabinets, pantry, eat-in bar and adjacent dining area.The dining room opens to the family room, with sliding glass door to the screened pool and lanai. The huge lanai is ideal for entertaining, with the pool and spa perfect for year round enjoyment! First floor master suite features bathroom with dual sink vanity, glass enclosed shower and door to the pool and lanai. Upstairs loft offers additional space for games and entertainment, along with the garage, currently setup as a fully functional game room. All bedrooms include easy access to bathrooms. Located in Champions Gate offering world class golf, and a state-of-the-art clubhouse with pools, splash pad, water slides, hot tub, covered cabanas, tiki bar, fitness center, movie theater, Oasis Grille Restaurant and so much more. Located close to Disney and all the major attractions. Call now to schedule your showing!icabo.
Amenities
- Card Entry
- Fees Required
- Fence Restrictions
- Gated Community
- Golf Community
- Playground
- Tennis Courts
Appliances and Equipment
- Dishwasher
- Disposal
- Dryer
- Hot Water Electric
- Microwave
- Oven
- Refrigerator
- Washer
Bathrooms
- 4 full bathrooms
- 1 half bathroom
- 5 total bathrooms
Bedrooms
- 5 bedrooms
House
- 2,842 heated square feet
- 3,723 total square feet
- Built in 2013
- Square footage source: Public Records
- Completed
- 2,842 heated square feet
- 3,723 total square feet
- 9 rooms
Cooling
- Central
Exterior Features
- Block
- Stucco
- Hot Tub/Spa
- Mature Landscaping
- Patio/Porch/Deck Covered
- Patio/Porch/Deck Screened
- Sliding Doors
- Trees/Landscaped
Foundation
- Slab
Garage
- Attached
Heating
- Central
Home Owner’s Association
- Fee: $350
- $350 monthly fee
- Fees paid monthly
Interior Features
- Carpet
- Ceramic Tile
- Ceiling Fan(S)
- Furnished
- In Wall Pest System
- Inside Utility
- Smoke Alarm(S)
- Solid Surface Counters
- Volume Ceilings
- Window Treatment
- Eating Space In Kitchen
- Open Floor Plan
- Split Bedroom
Kitchen
- Breakfast Bar
- Pantry
Location
- County: Osceola
- Subdivision (legal name): Stoneybrook South Ph 1
- Corner Lot
- Sidewalk
- Street Paved
Lot
- 7,841 square feet
- 0 acres
Parking
- 2 Car Garage
Pets Policy
- Pet restrictions
- Pets allowed
Pool
- Private
Property
- Two Story
Roof
- Shingle
Taxes
- Taxes: $7,523
- Year: 2016
- Taxes: $7,523
Utilities
- Cable Available
- County Water
- Electric
- Public Utilities
- Street Lights
2842 Sqft
5 Bed Rooms
5 Baths
2 Garage
Features Overview
-
Patio
-
Garage
-
Dryer
-
Washer
-
Fire Place
-
Storage
-
Gym
-
Wifi Zone





