Our Featured Properties
Search Your Propertiers
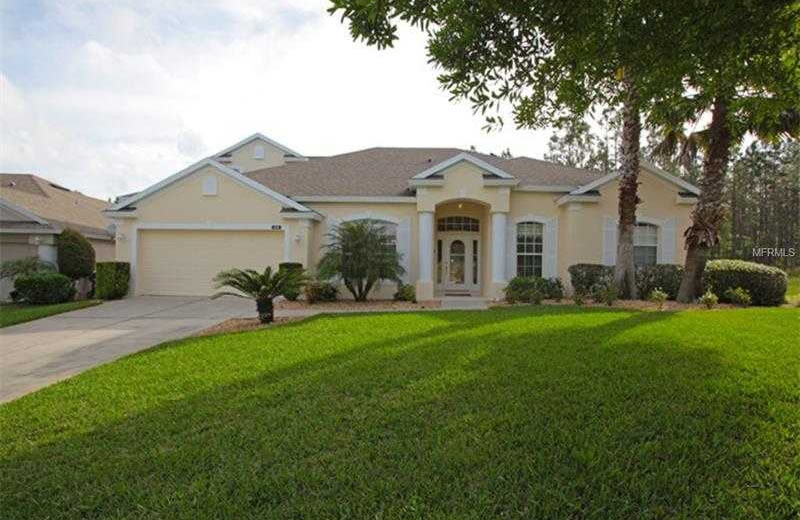
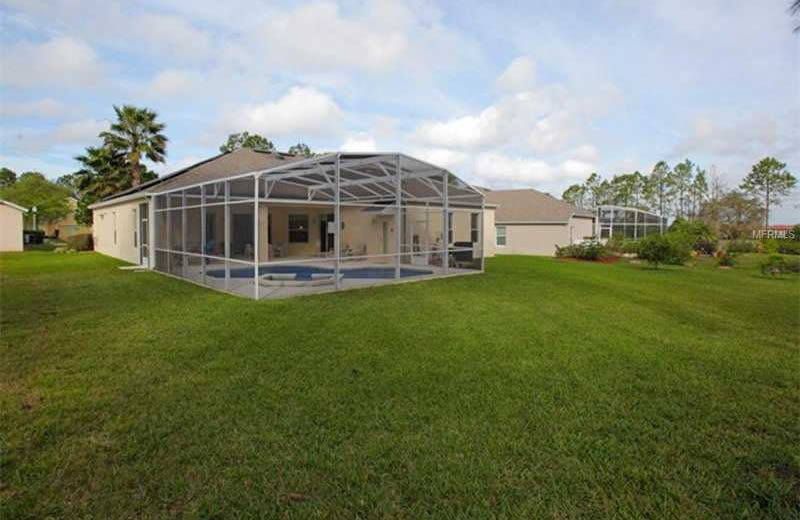
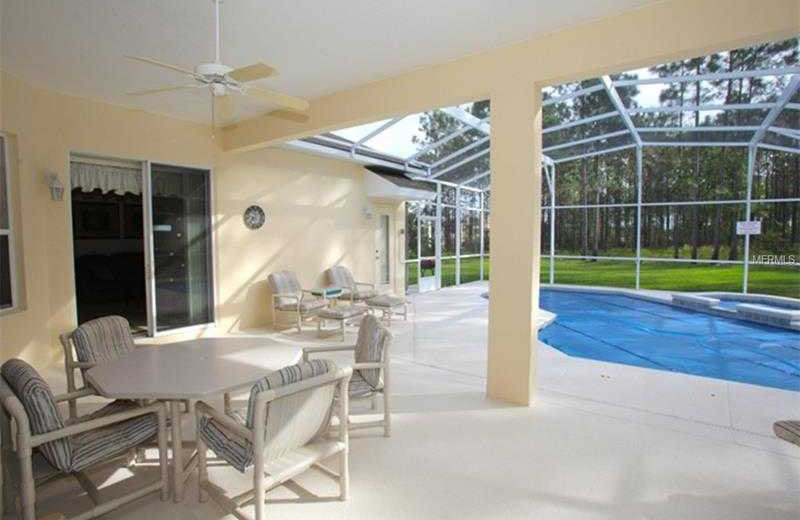
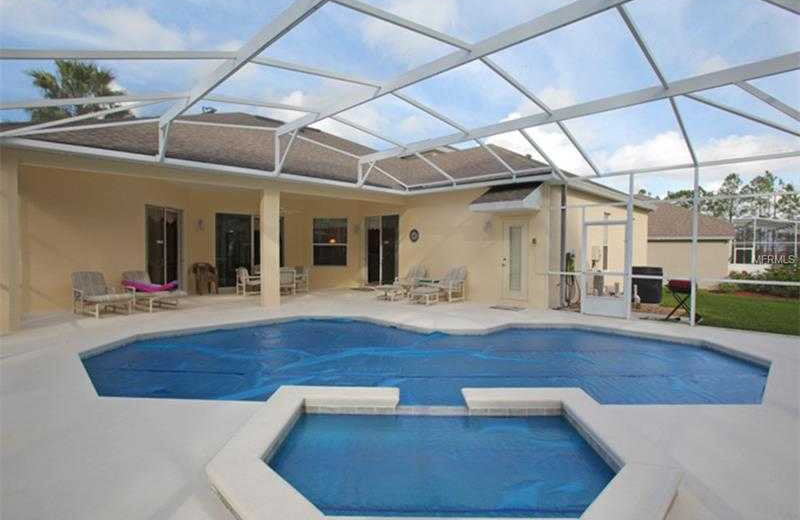
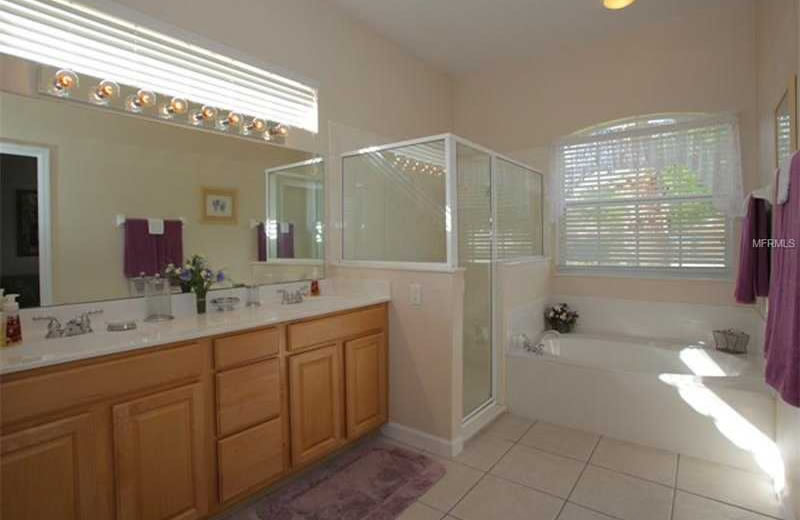
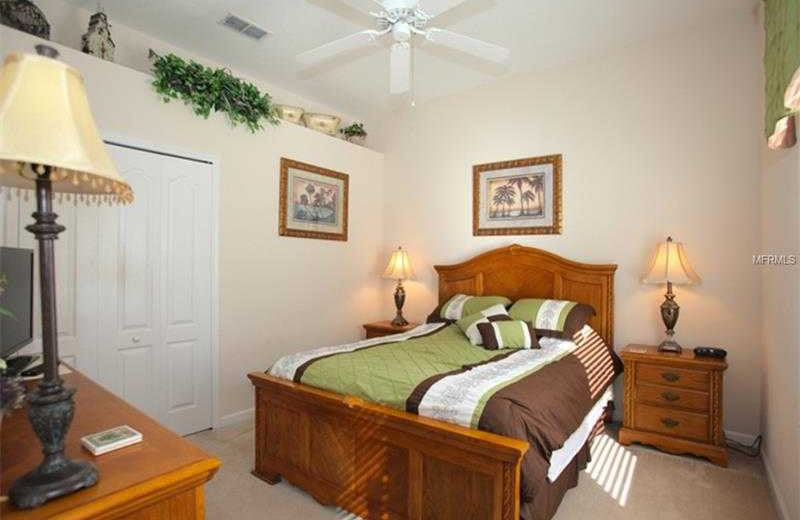
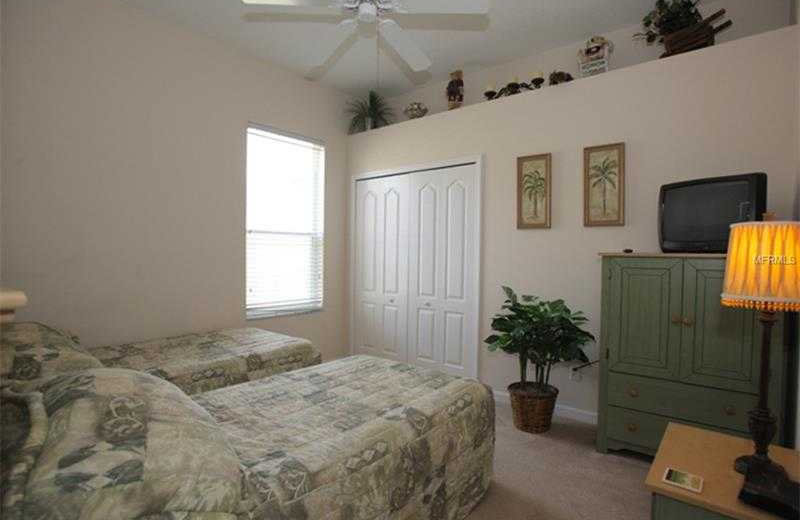
Single Family Home MLS# O5537825
Short Overview
This luxury 5-bedroom home in the sought-after golf community of Highlands Reserves has something very unique to offer: a $40,000+ solar system including attic ventilation that reduces the power bill dramatically plus a drainage system that utilizes reclaimed water to irrigate the lawn. A fabulous feature for the budget-minded and environmental conscience. The savings continues for the new owner as both A/C units and the pool heat pump were all replaced in 2013. Situated on an over-sized lot with wooded view and no rear neighbors makes this a great home for vacation rentals or a full-time residence. Freshly painted extended pool deck with covered lanai surrounds the heated swimming pool and spa. The home has been well loved and maintained including all TVs upgraded to flat screens. Make an appointment to view this spacious floor plan with bonus room. Future bookings may convey with sale. The community offers golf, tennis, playground, community swimming pool, tree lined streets for walks and bike rides. This turn-key home is minutes away from area shopping and dining options and is only 11 miles from Disney.
Amenities
- Fees Required
- Golf Community
- Playground
- Tennis Courts
Appliances and Equipment
- Dishwasher
- Disposal
- Dryer
- Hot Water Electric
- Microwave Hood
- Oven
- Range
- Refrigerator
- Solar Hot Water Owned
- Washer
Bathrooms
- 3 full bathrooms
- 3 total bathrooms
Bedrooms
- 5 bedrooms
House
- 2,842 heated square feet
- 3,634 total square feet
- Built in 2003
- Square footage source: Public Records
- 2,842 heated square feet
- 3,634 total square feet
- 10 rooms
- Contemporary
Cooling
- Central
Exterior Features
- Block
- Stucco
- Hot Tub/Spa
- Irrigation System
- Mature Landscaping
- Patio/Porch/Deck Covered
- Patio/Porch/Deck Screened
- Screen/Covered Enclosure
- Sliding Doors
- Trees/Landscaped
Foundation
- Slab
Garage
- Attached
- Garage Conversion
Heating
- Central
Home Owner’s Association
- Fee: $530
- $44 monthly fee
- Fees paid annual
Interior Features
- Carpet
- Ceramic Tile
- Attic Ventilator
- Blinds/Shades
- Cathedral/Vaulted Ceiling
- Ceiling Fan(S)
- Furnished
- Inside Utility
- Smoke Alarm(S)
- Volume Ceilings
- Walk In Closet
- Washer/Dryer Hookup
- Window Treatment
- Eating Space In Kitchen
- Formal Dining Room Separate
- Formal Living Room Separate
- Kitchen/Family Room Combo
- Master Bedroom Downstairs
- Open Floor Plan
- Split Bedroom
Kitchen
- Breakfast Bar
- Closet Pantry
- Desk Built In
Location
- County: Polk
- Subdivision (legal name): Highlands Reserve Ph 06
- Lot – Oversized
- Sidewalk
- Street Paved
- Wooded View
Lot
- Dimensions are 208′ x 77 x 167 x 78
- 12,720 square feet
- 0 acres
- 0 total acres
Energy Saving
- Irrigation-Reclaimed Water
Parking
- 2 Car Garage
Pets Policy
- Pet restrictions
- Pets allowed
Pool
- Community
- Private
Property
- Two Story
Roof
- Shingle
Taxes
- Taxes: $4,191
- Year: 2016
- Taxes: $4,191
Utilities
- BB/HS Internet Avail
- Cable Available
- County Water
- Electric
- Public Utilities
Two Story
2842 Sqft
5 Bed Rooms
3 Baths
2 Garage
Features Overview
Community Pool
-
Yard
-
Patio
-
Garage
-
Dryer
-
Washer
-
Air Condition
-
Balcony
-
Storage
-
Internet
-
Wifi Zone





